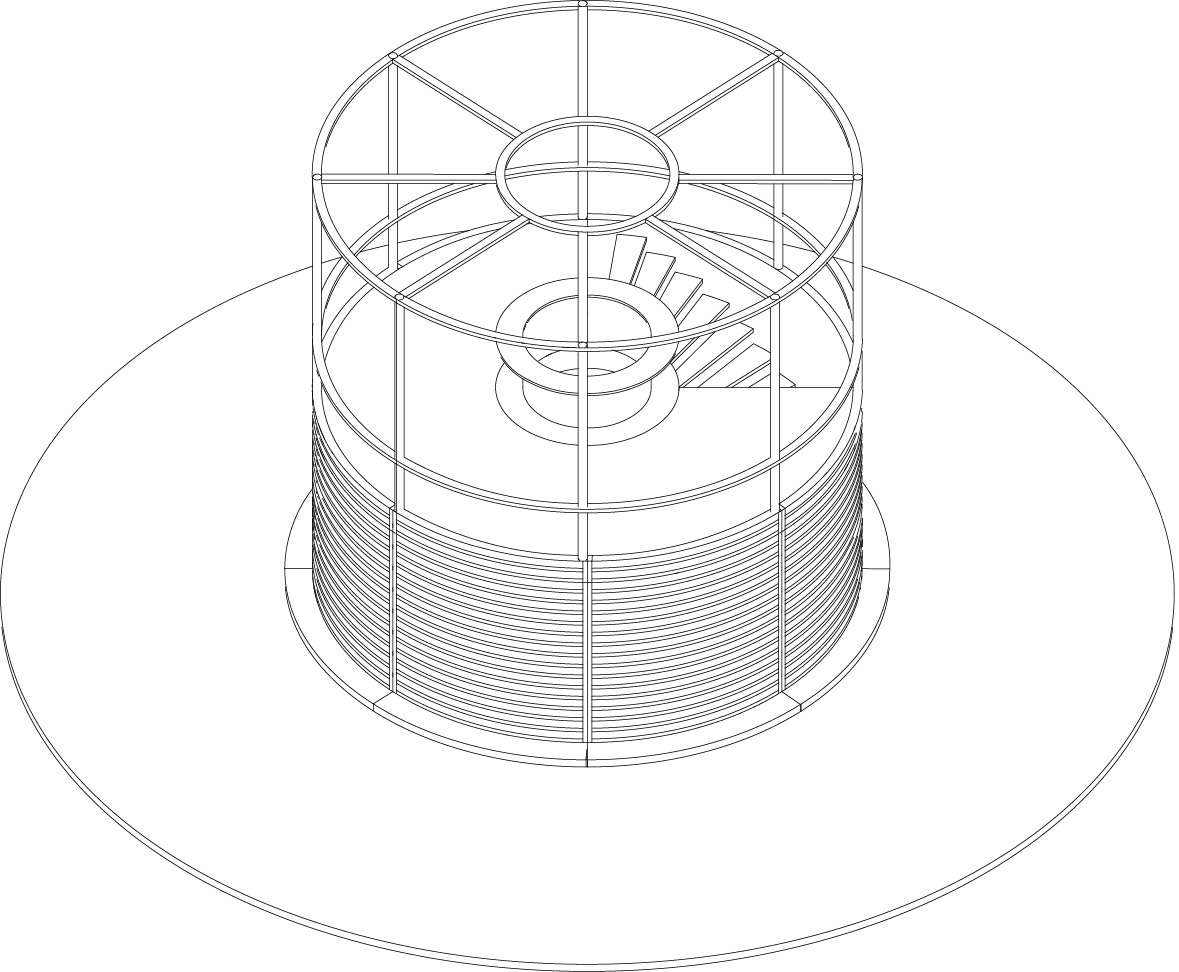ADD Civic Pavilion
Architecture&Design Studio | Individual work
Danish Institute For Study Abroad, Spring 2016
Location: Højbro Plads, Copenhagen, Denmark
 |  |
|---|---|
 |  |
 |  |
 |
Model 1:50
Hand crafted
Design Prompt:
The main design challenge is to create a singular civic pavilion, which will:
-
Serve as a ‘hub’ and ‘signal’ for Cph ADD and innovative Danish design in general; a place where locals and tourists can come to gather information on the day-to-day design events being held around the city.
-
Serve as a civic meeting point; a place where locals and tourists can meet at the start of guided tours, as well as a place to meet-up for more informal design rendezvous amongst friends and other design enthusiasts.
-
Serve as a showcase for young design talents. (One new talent will be showcased each day of the festival)
-
The pavilion itself must fit within a volume of no more than 6x6x6 meters

Site Plan and Section

Design Concept:
The cylinder pavilion opens with 6 rotating panels during the sunny days and the panels are closed at night for security. The closed pavilion sits within 6mx6mx6m.
-
Expansion of space for larger gathering and a spectrum of design work
-
Dynamic Circulations in a busy public plaza
-
Flexible for move and stay, a space serves different experiences

Outer side of the panels serve as benches for sitting
Inner side serves as platform to display exhibitions
I tried to break the spatial constrains and invent a smart way of using the space that also fits the context
West Elevation 1:50


Rainy Day

Day Time
Night Time
A platform that gathers design enthusiasts
Top View Section 1:50

 |  |
|---|---|
 |  |
 |
Inner side panels: Exhibition Platform
Outer side panels:Benches for sitting
1. Central front entrancewith with daily events infomation
2. Noon time, view from the stairs on the first floor
3. View from the east side
4. A kid and mom looking at the toys exhibition hanging in the space under stairs
5. Second Floor: A viewing platform and a central round table for collective discussion and small workshops
Architecture Detailing & Sustainability
